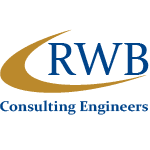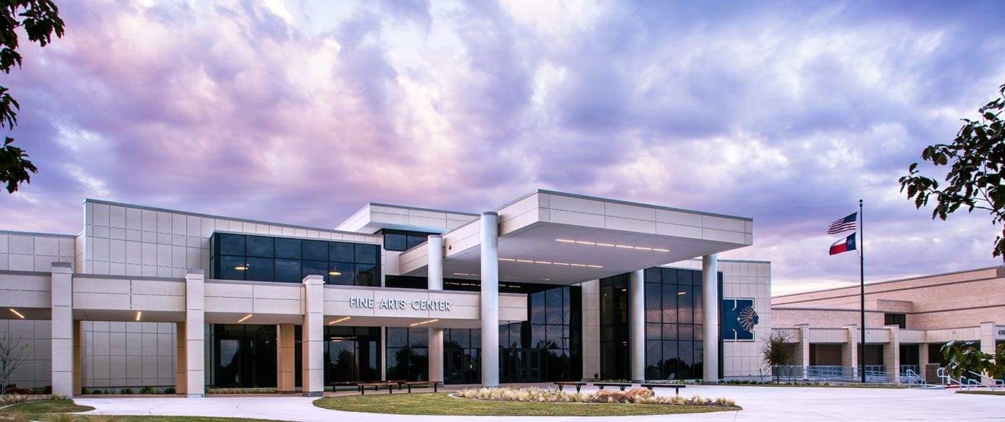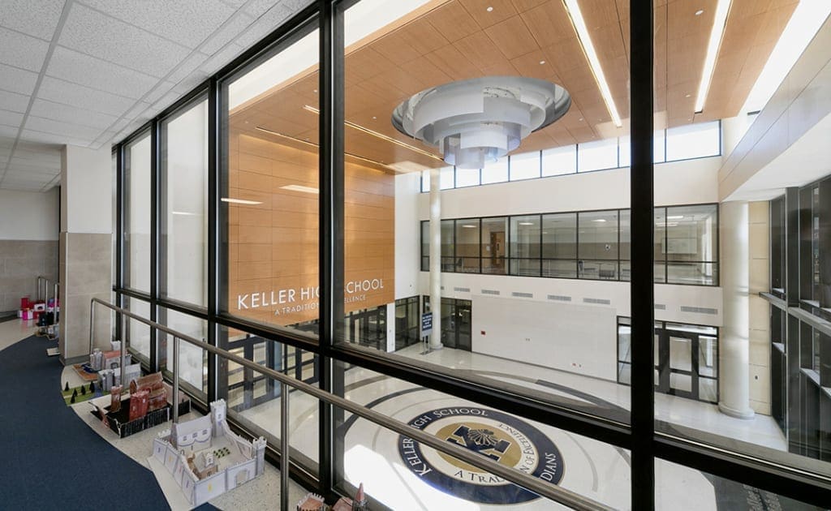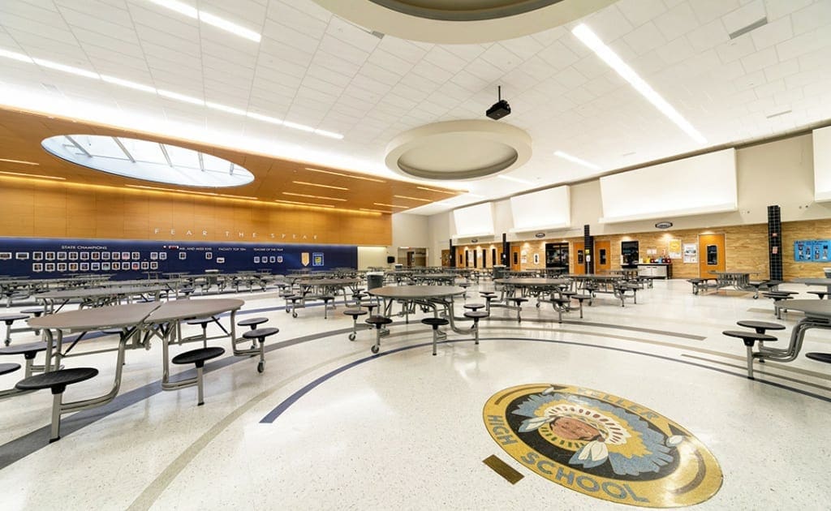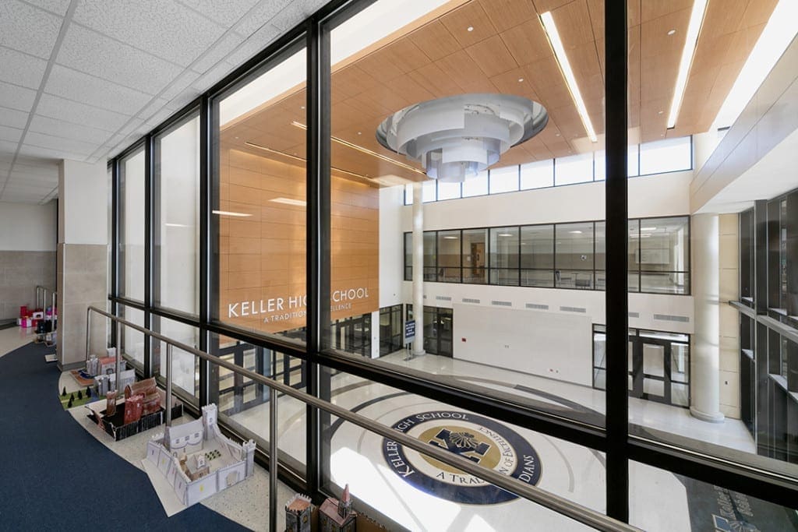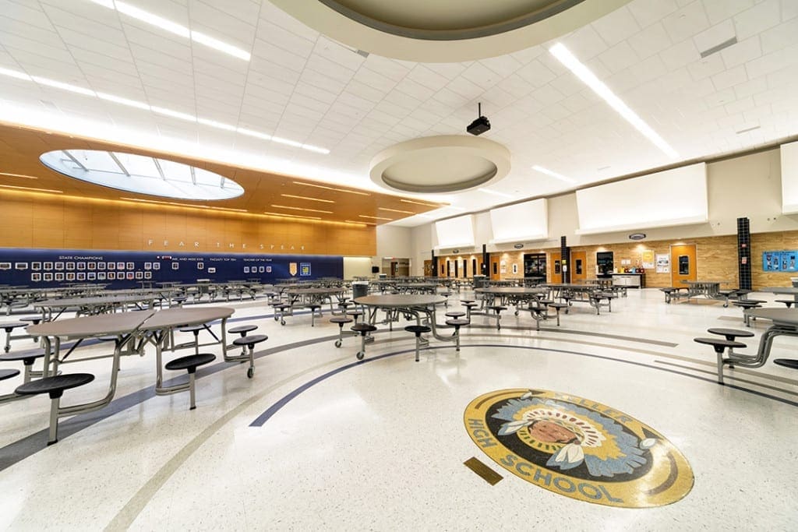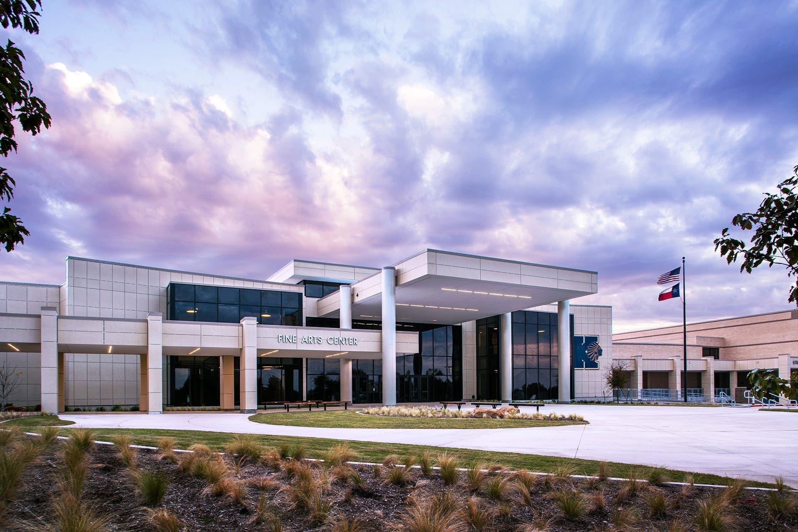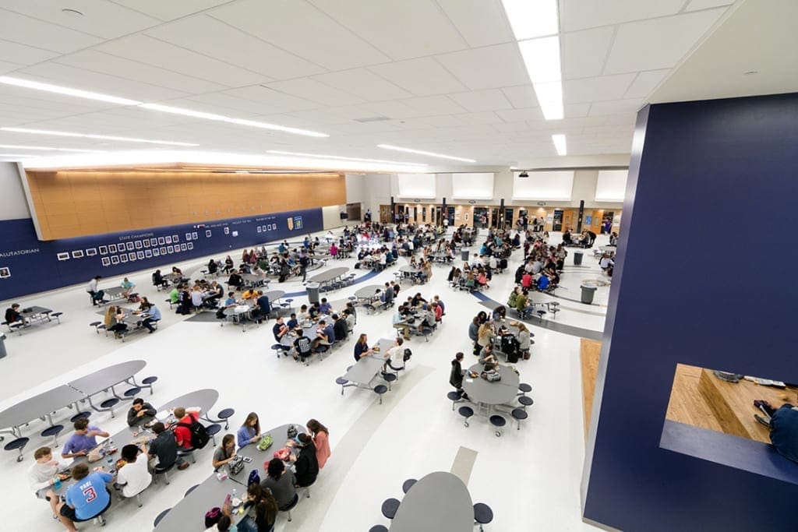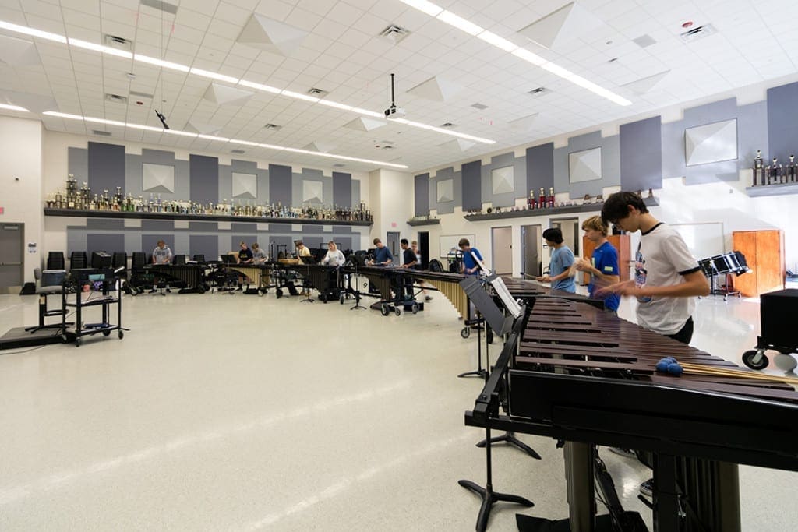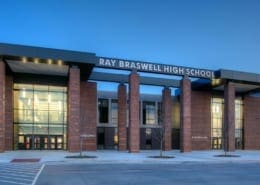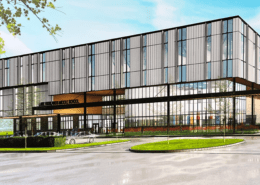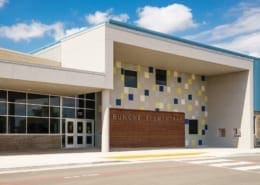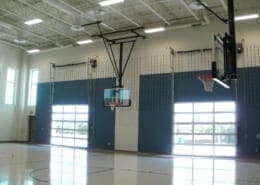
Project Overview
Keller High School is a highly rated, public school serving over 3,000 students in grades 9-12. With renovations to existing common areas, students are encouraged to utilize these newly finished flexible learning spaces.
Highlights
-
113,900 SF
- Additions and Renovations
- K-12, Education
- Budget: $20.7M
-
Designed in Revit MEP
Project Team
Architect – VLK Architects
General Contractor – Buford-Thomas Company
Project Details
The additions and renovations to Keller High School feature a new updated front entry. This entry was designed with LED lighting and DMX controls to allow for customized lighting displays that change with the seasons or on game days. Additionally, the existing student commons and science labs were renovated with high efficiency lighting and HVAC. RWB also designed the MEP systems for the new orchestra and band halls, classrooms, administration offices and flexible learning spaces. This project was phased to allow for the new front entry to be constructed while keeping school running throughout the year.
