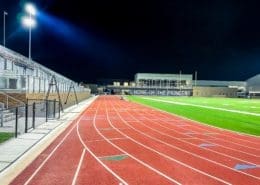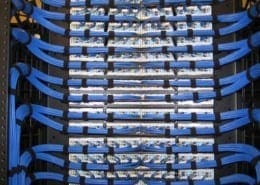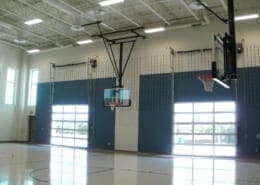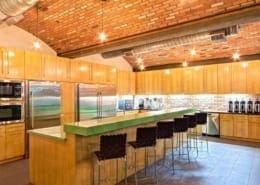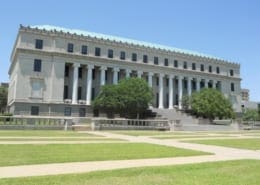
Garland ISD Harris Hill Administration Building
Project Overview
An HVAC retrofit of the Garland Independent School District (ISD) Administration Building resulted in improved comfort, easier equipment maintenance, and lower energy consumption.
Highlights
- Renovation
- K-12, Education
Project Team
Owner – Garland ISD
Architect – Glenn Partners
Civil Engineer – RLG Consulting Engineers
Structural Engineer – Alpha Engineers
Roofing Consultant – Drytec
Project Details
Garland Independent School District (ISD) sought to renovate the HVAC systems of their Harris Hill Administration Building. This project aimed to address complaints of the building owner & occupants, including inadequate cooling, poor maintenance access, and high energy bills.
The project site included two buildings, a three-story office building and a two-story office building, connected by an enclosed walkway. The building spaces included offices, conference rooms, the main board room for the district, a VIP office for the superintendent, and a cafeteria space. The existing HVAC system was comprised of:
- Packaged variable air volume (VAV) rooftop units (RTUs) with electric heat.
- Fan-powered electrical terminal units with electric heat.
- Single zone RTUs with electric heat for specific spaces.
The utility bills of the existing building far outpaced other similar facilities. To achieve the primary goal of reducing energy consumption, eliminating electric heat was a key part of the new HVAC design.
Mechanical Design Overview for the Garland ISD Harris Hill Administration Building
The new design called for a 4-pipe chilled water / hot water system. However, the owner wanted to retain as much of the occupied space as possible. This presented a major design challenge, as there were no existing mechanical rooms in the facility to house chillers, boilers, air handling units, and other auxiliary equipment.
After several site visits and evaluations, the team identified a solution to the space problem:
- There was a space in the three-story building that had been previously used as a server room with a raised floor design. However, the space was no longer functioning as a server room, and the team was able to locate 3-central station air handling units (AHUs), one per floor, in this space.
- In the two-story building, the team was able to repurpose a portion of shipping & receiving space to locate three AHUs, one per floor and one for the kitchen/cafeteria area.
- A new central plant with equipment yard was built on an open space on the property. The central plant includes high efficiency air-cooled chillers, condensing boilers, variable primary heating water, and a primary/secondary chilled water system. Underground piping connects the plant to each building.
Additionally, equipment was resized to ensure that there was enough redundancy to ensure performance in peak conditions, while allowing for spaces to operate in low load conditions as well. A supplemental split direct expansion (DX) was used in the superintendent’s office, using the ductwork from the central VAV air handling system with multiple 2-position motorized dampers. This ensures the comfort of the superintendent suite when the rest of the building is unoccupied and allows for greater energy savings by using only this unit in off-hours.
Energy Efficiency
Eliminating electricity for the heating load had a dramatic impact on overall energy consumption for the building. Right-sizing the chillers helped with not using extra, unnecessary energy during low-load conditions. All air handling units are equipped with air-side economizers to take advantage of free cooling. Fluorescent lights in the building were substituted for LEDs in many areas. An energy management system (EMS) is available to the facility team to monitor the building’s energy performance.
Indoor Air Quality
This design follows the most recent version of ASHRAE Standard 62.1. All air handling units are equipped with ultraviolet (UV) light arrays for air cleaning and purification and airflow monitoring stations to track outside air. The UV light arrays include radiometers to ensure their performance. Carbon dioxide (CO2) sensors are installed in high-occupancy areas to provide the appropriate ventilation on-demand.
Innovation
Problem-solving space utilization was the most innovative part of this project. Converting an existing building from roof-mounted mechanical systems to a mechanical room, where one does not already exist, was a big challenge. The team was successful in devising creative ways to use the existing space on the site.
Operation and Maintenance
With the equipment now located inside the building, the facilities team is now able to service the equipment more easily, comfortably, and in any weather condition. The new design has much less mechanical equipment, making the overall maintenance less burdensome. The EMS helps the facilities team to identify zones in need of attention from a central station. Also, the EMS system can help the maintenance team more quickly identify the root cause of equipment operation issues.
Cost Effectiveness
Overall, energy usage dropped significantly particularly during heating season. In addition, because the team used existing spaces inside the buildings, the owner saved on costs as no new mechanical rooms had to be constructed to house the AHUs.
Environmental Impact
The main environmental impact of this design was selecting an energy-efficient design. In addition to the items already covered, the team selected condensing, low NOx, high-turndown gas boilers. For the two, 200T chillers, the team selected an air-cooled chiller to save water. Additionally, the majority of the existing systems utilized R22 refrigerant, and all these systems were replaced, which eliminated this refrigerant from the facility and utilized a more environmentally friendly refrigerant in the new air-cooled chillers.

