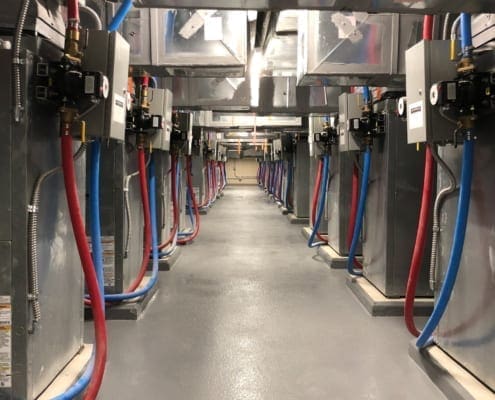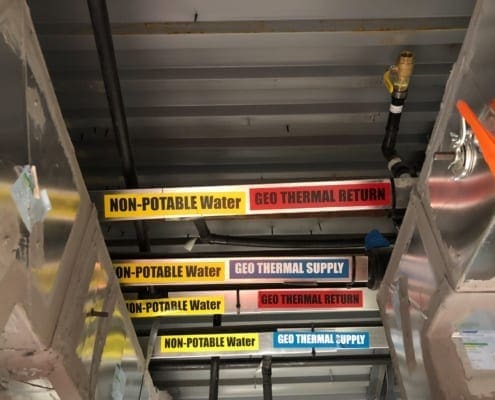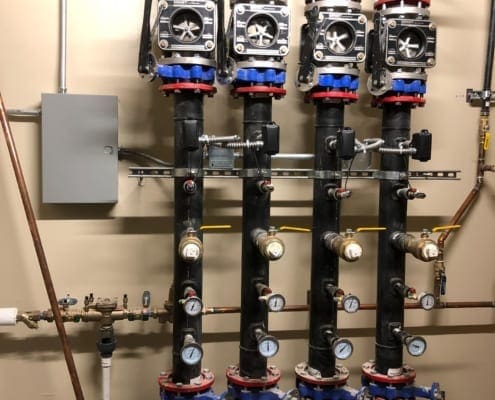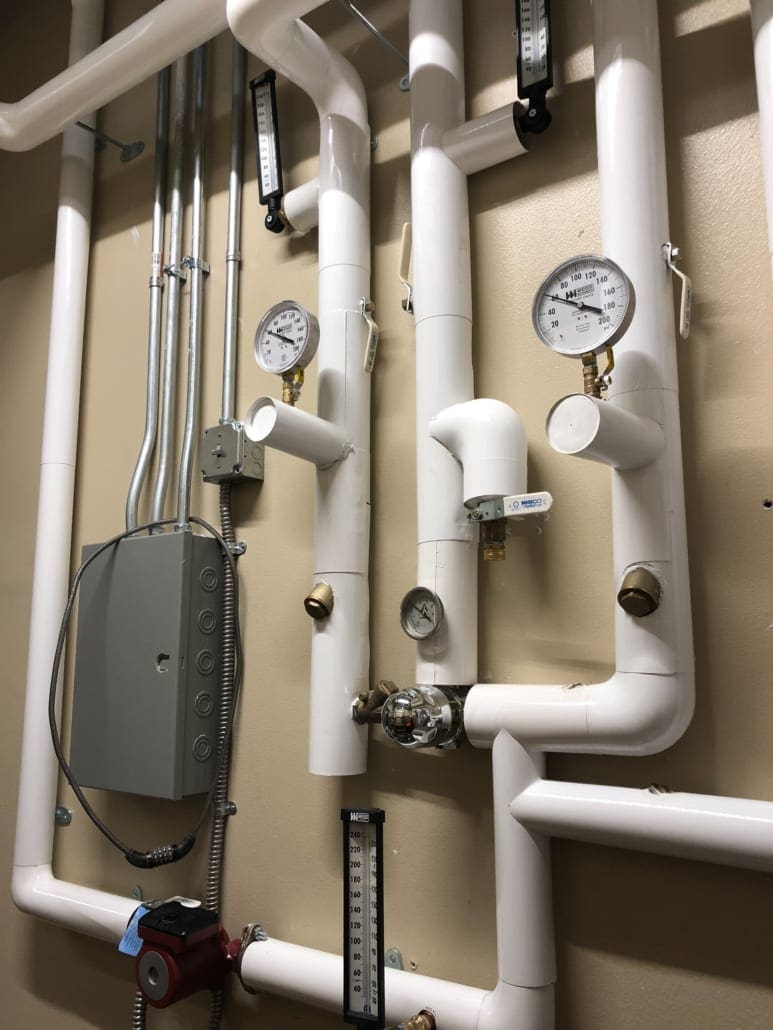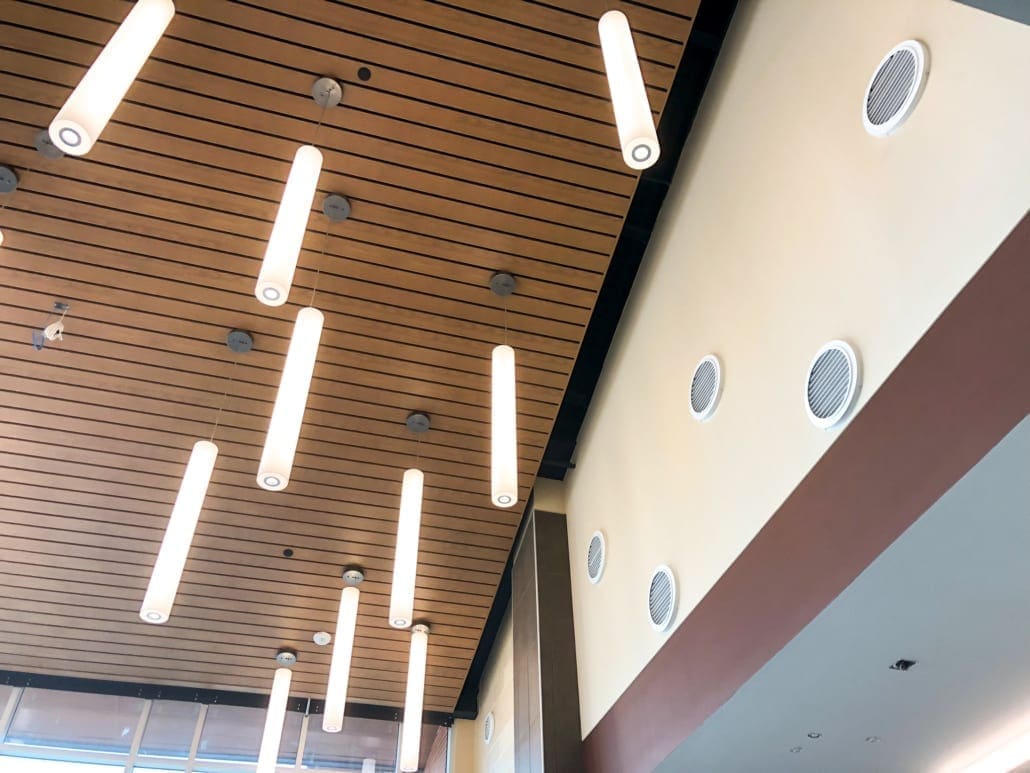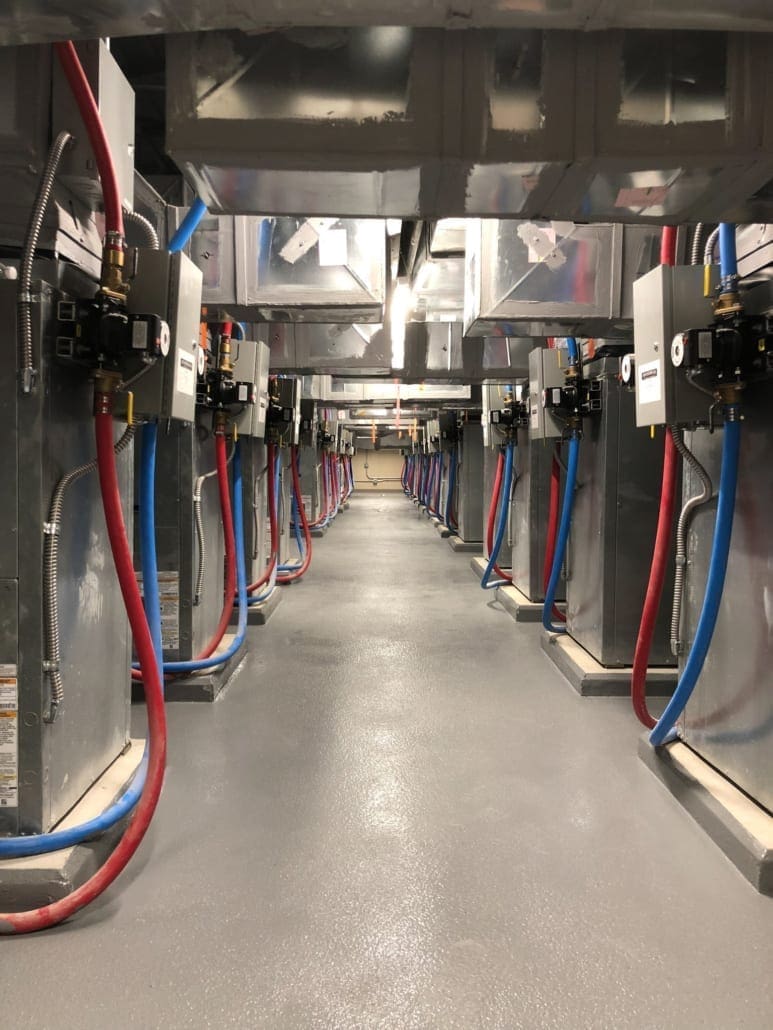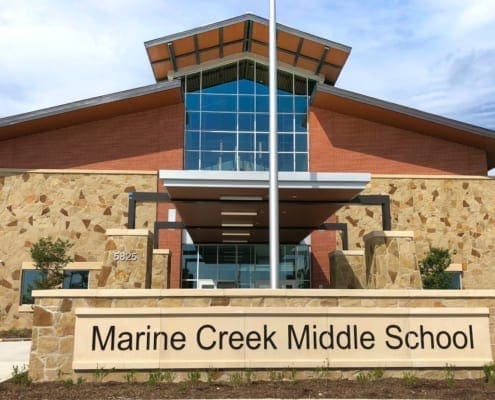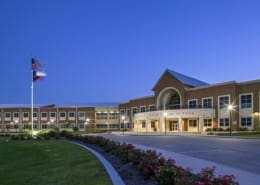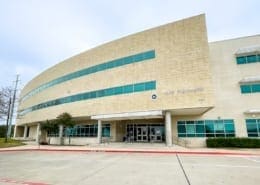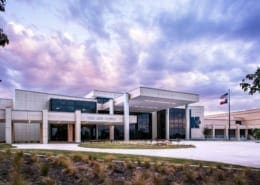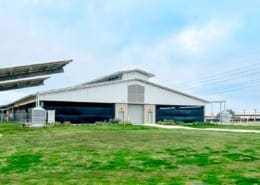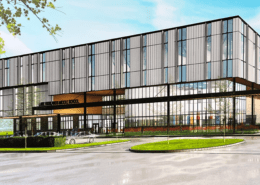
Marine Creek Middle School
Project Overview
This new Fort Worth middle school is uniquely designed with huddle spaces throughout the facility to inspire creativity though collaboration.
Highlights
- 166,000 SF
- New Construction
-
K-12, Education
- Budget: $41.9M
Project Team
Architect – VLK Architects
General Contractor – Pogue Construction
Awards
Spring 2020 Learning By Design
Outstanding Project Award
Project Details
Marine Creek Middle School is a new-construction K-12 facility in Fort Worth, Texas. The client, Eagle Mountain-Saginaw Independent School District, sought to bring a modern learning environment to their students in 6-8th grade. The facility opened in August 2019 with a capacity for 1,200 students and staff. RWB provided the MEP engineering design on this award-winning project.
HVAC Design Spotlight: Geothermal System
A geothermal HVAC system offers many benefits for middle schools. Two of the most important benefits are the longevity and energy-efficiency of the system. Designed correctly, a geothermal system can operate for decades without the need to replace expensive equipment.
Preliminary Evaluation: Is Geothermal a Good Fit?
Geothermal has limitations in application. We must take the size of the site and conditions of the soil into consideration. With Marine Creek Middle School, the land area available for a geothermal well field was limited.
On every project, the RWB team reviews all potential HVAC solutions–keeping in mind the best solution for the owner. We took several steps to assess the viability of a geothermal system on this project, including:
- Calculated a preliminary load for the building to determine the capacity required.
- Reviewed the site plans and the geotechnical survey of the ground and soil conditions.
- Determined which areas were unsuitable for geothermal wells, like utility easements or landscaping areas.
- Drafted a design of well field placement on the site, keeping in mind the separation required between individual wells which is critical to the operational life cycle of the system.
After completing this analysis, we determined there was not enough space on-site to serve the entire building with a geothermal system.
Hybrid Geothermal: The Solution to Maximize Energy Savings
The RWB mechanical team proposed a hybrid geothermal design. A mechanical design is a hybrid if it is a blend of two or more HVAC systems. With a hybrid design, owners can realize the benefits of a geothermal HVAC system, even if it is not possible to use it for the entire project. With this project, the hybrid design is composed of:
- Geothermal system serving the academic and administration areas
- Rooftop units (RTUs) serving the cafeteria, kitchen, athletic facilities, and fine arts spaces
With this design, the geothermal system is serving the areas where it provided the most benefit. A geothermal well field is most suited for spaces like classrooms that will have regular, repeated load cycles. Rooftop units are an appropriate solution for the other spaces that have more irregular schedules. This hybrid system is the best of both worlds for EMS ISD.
Electrical Design Spotlight: Making Maintenance Easier
To meet life-safety requirements in building codes, back lit signage like emergency exit signs require backup power. Emergency lighting is always connected to building power, although having battery power available as a secondary source is essential. This way even if power is lost in the building, the signage remains illuminated by the battery.
Most buildings have battery backup in every space of the building. In fact, many emergency exit signs and emergency lighting have backup power via your everyday nickel cadmium (NiCad) batteries. The challenge for facility managers is ensuring those batteries have adequate charge. A sizeable building like a middle school has hundreds of backup batteries that require testing and replacement on a regular schedule. It amplifies the problem for organizations like school districts that manage multiple facilities.
The Solution: Centralized Backup Battery Power
To address this problem, RWB implemented a unique approach for the electrical design.
First, we equipped Marine Creek Middle School with LED emergency signage and lighting. LED fixtures are not only energy efficient, they also emit a lot of light! These LED fixtures are connected to low voltage building power.
For the backup system, RWB used a centralized battery backup system. Instead of batteries in every room, there is just one central battery cabinet on each wing and floor of the building. By utilizing a centralized battery system instead of individual batteries, we reduced the building maintenance required.
Putting the Owner First
Marine Creek Middle School – Eagle Mountain-Saginaw ISD
At RWB, we take time to listen to our clients and understand their needs. Our team weighed the desires of the client when designing the MEP system for the school:
- Delivered the project on-time and on-schedule, despite a shorter than normal time frame
- The modern architectural design required extra coordination effort among all the trades to ensure space and fit of building systems
- Reduced the equipment footprint and cost by applying our in-depth understanding of local building codes and standards like ASHRAE 90.1-2013
- Minimized the size and cost of ductwork by implementing an outside air pre-treatment system

