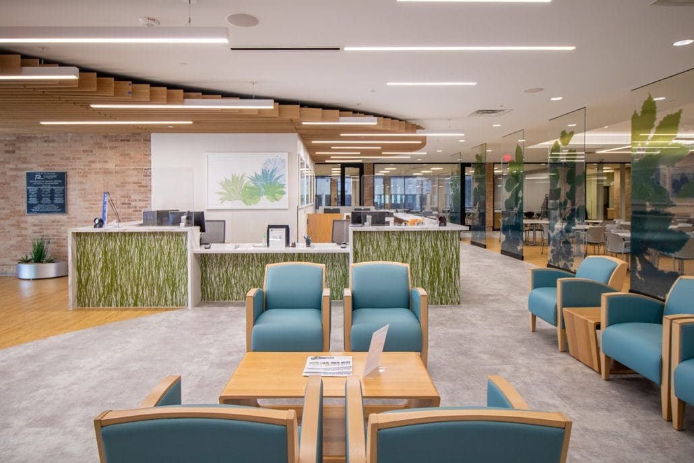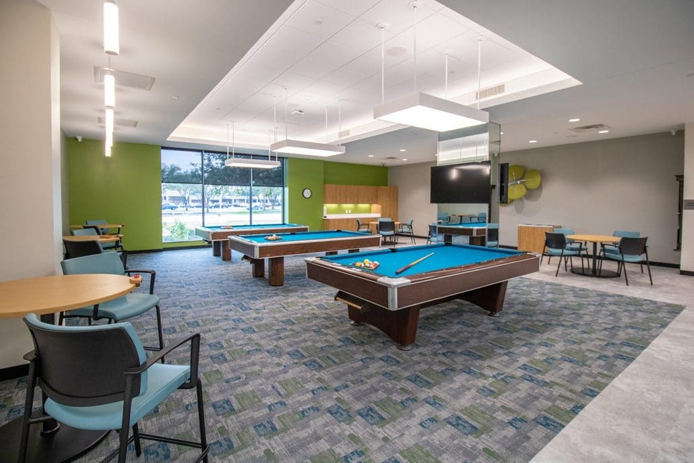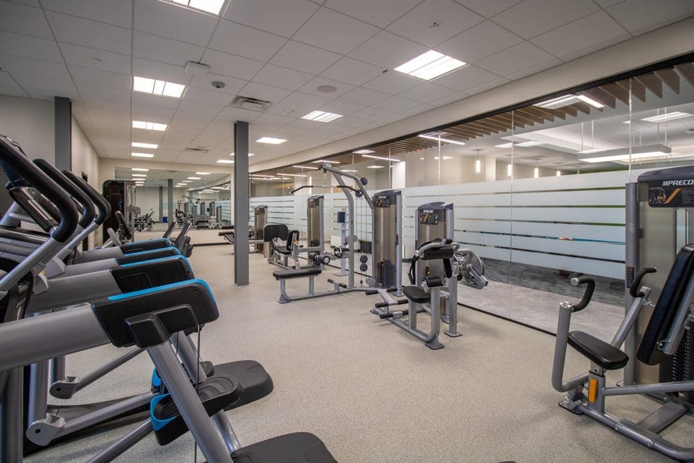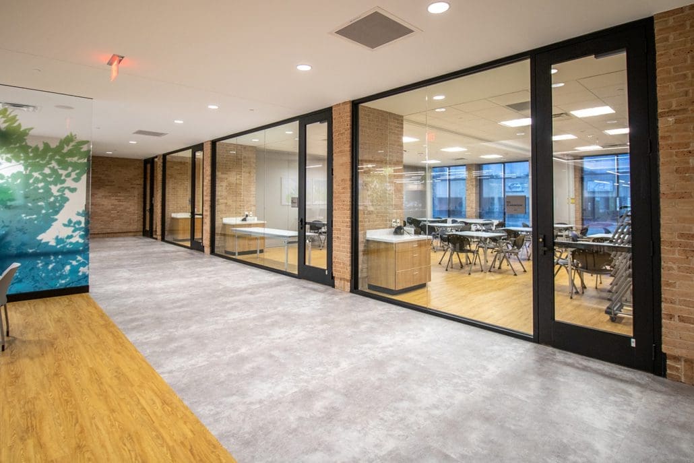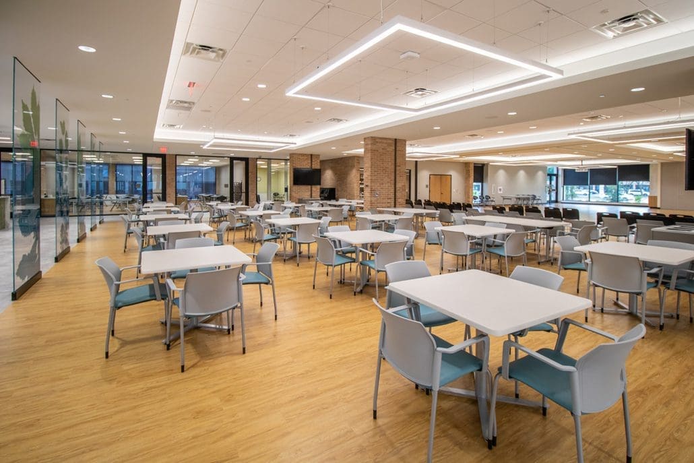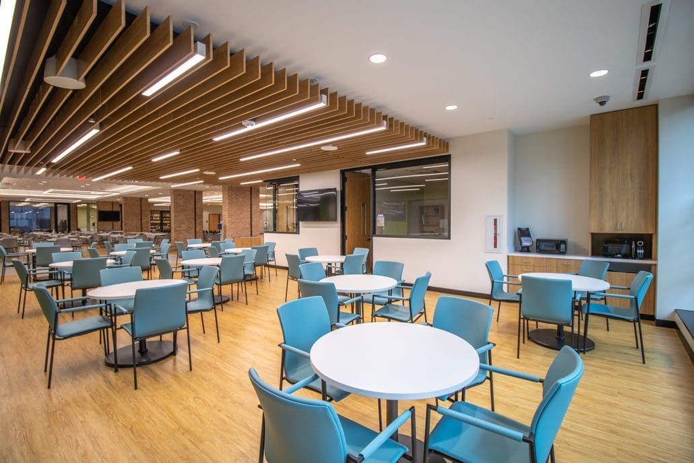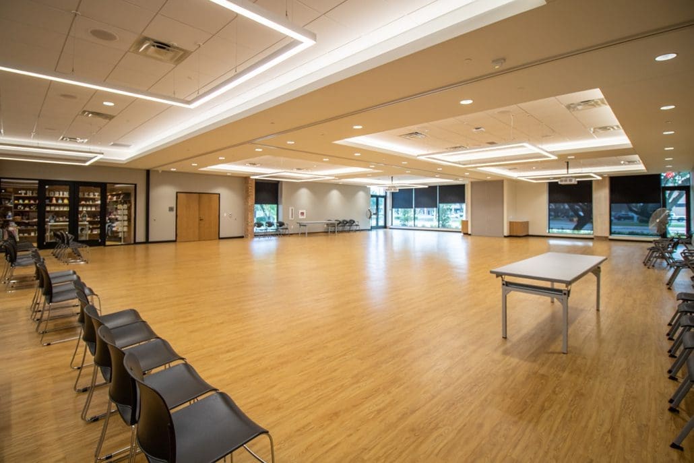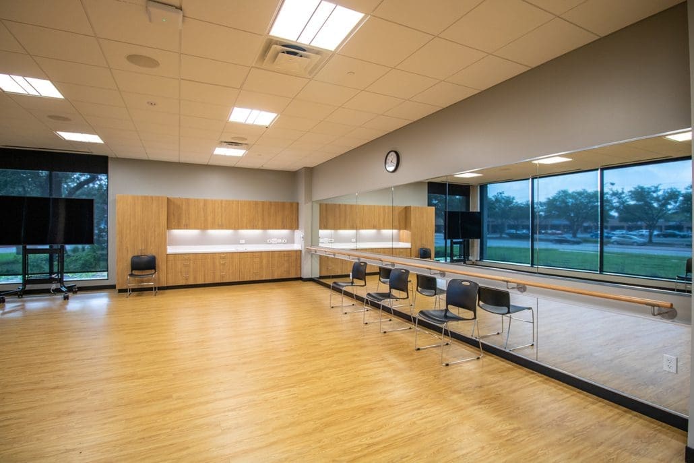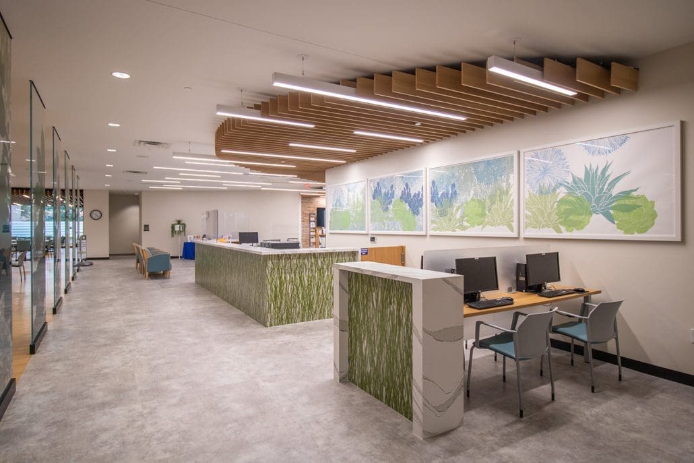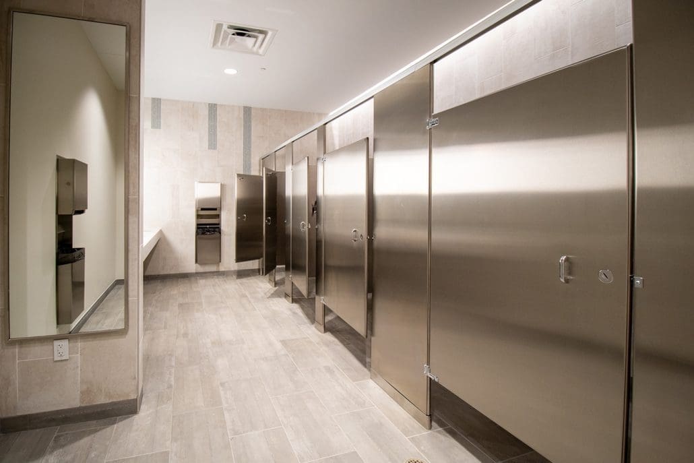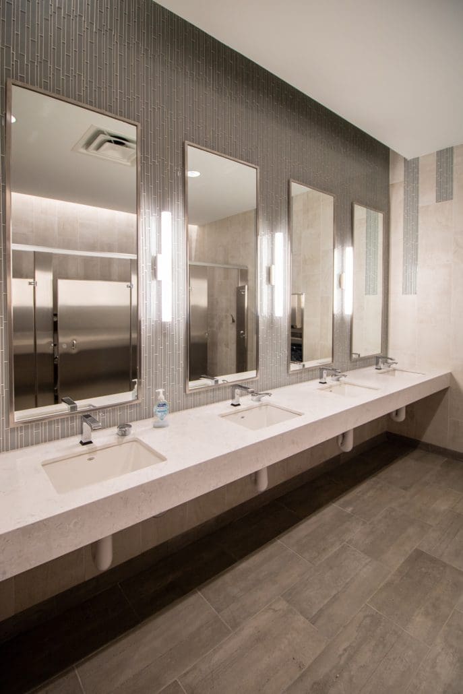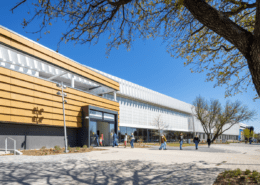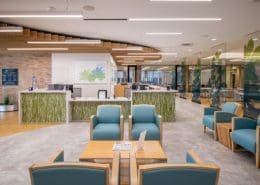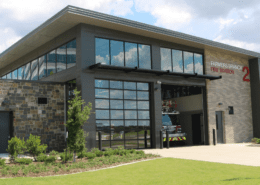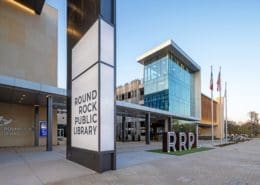
Richardson Senior Recreation Center
Project Overview
The redesigned Richardson Senior Center now has a more modern feel that offers universal accessibility with a new enhanced layout.
Highlights
- 21,000 SF
- Renovation and Expansion
- Recreation Center, Municipal
- Budget: $5.5M
Project Team
Architect – PGAL
General Contractor – Balfour Beatty
Project Details
The Richardson Senior Recreation Center recently underwent an interior renovation, creating a more welcoming and easily accessible center. The 21,000 square-foot facility opened in June 2021.
Vibrant colors of green and blue draw guests as a generous amount of natural light pours in, brightening the primary space. As one navigates the open layout, they will find the reception area, classrooms, gaming, and dining spaces that flow into a large multipurpose space. Also available are the dance studio, fitness center, and billiards area.
To enhance flexibility, the multipurpose space and classrooms contain operable partitions that create sub-divided spaces for various activities.
The renovation included a complete redesign of the mechanical and electrical systems, equipment, and distribution system throughout the facility. New lighting, enclosed glass vestibule, and new restrooms round out the renovation project.
RWB upgraded the building with a fire sprinkler system for life-safety along with upgrades to the fire alarm system. This project included a full rooftop unit replacement with higher level filtration to help reduce airborne allergens and pathogens. A new lighting design replaced the existing lights with new energy-efficient LED fixtures.
As part of the MEP work, RWB provided professional engineering services for
- Heating, Ventilating and Air-Conditioning (HVAC) Engineering
- Plumbing Engineering
- Electrical Engineering
- Fire Protection
- Fire Alarm
Additional components of the project included leveling the parking lot, removal of steps, a covered porte-cochere at the entrance and courtyard addition. The total construction cost was $5.5M.

