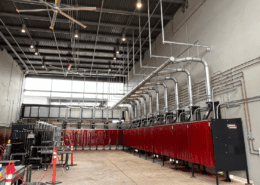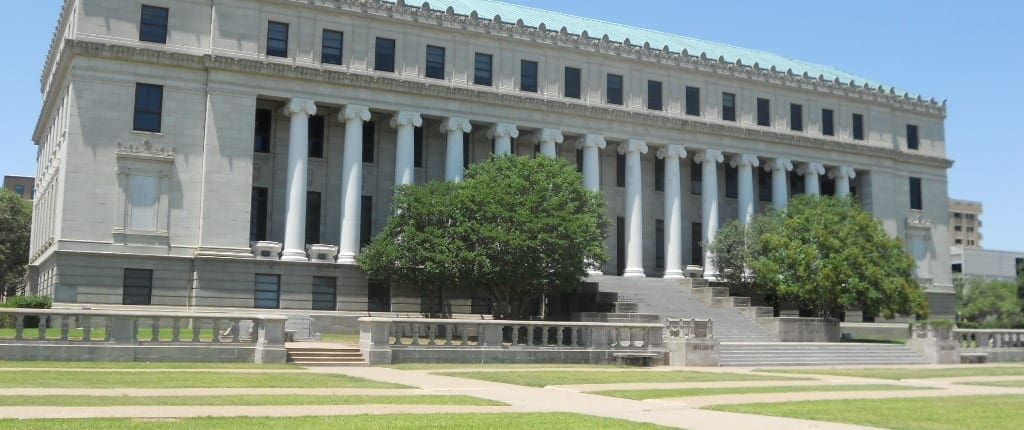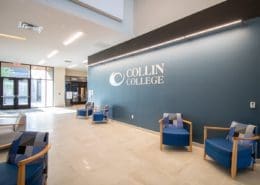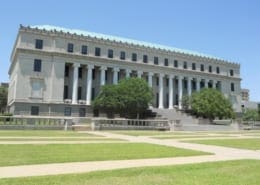
Project Overview
RWB Consulting Engineers has completed many projects at Texas A&M University. The Jack K. Williams Administration Building and Scoates Hall are two projects that RWB provided MEP engineering services. The two projects were a part of the university’s effort to support the growing student body.
Highlights
Jack K. Williams Administration Building
- 70,000 SF
- Historical Renovation
- University, Higher Education
- Budget: $11.37M
- Winner of the 2017 AIA Brazos Merit Award
- AGC Houston Chapter Award
- Outstanding Construction Award
Scoates Hall
- 65,500 SF
- Historical Renovation
- University, Higher Education
- Budget: $10.6M
Project Team
Architect – McCoy Collaborative
General Contractor – Vaughn Construction
Project Details
Built in 1932 to house the university’s administrative offices, the Jack K. Williams Building continues to house many offices and agencies related to the Texas A&M University System. RWB Consulting Engineers were brought in to provide mechanical, electrical, and plumbing (MEP) engineering services for an interior renovation. This was a BIM project, designed in Revit MEP. The team replaced the air conditioning, plumbing, and electrical system in the building and installed a fire suppression system.
Scoates Hall is a three-story classroom building. In addition to renovating the building with the upgraded system, the building is now able to provide new spaces for the College of Architecture, including the Center for Housing and Urban Development and the Institute for Applied Creativity.









