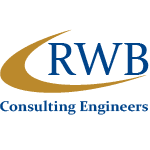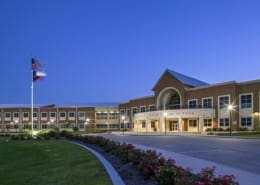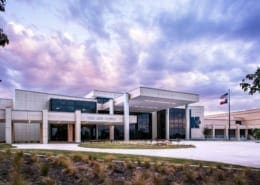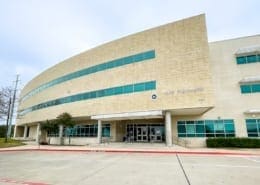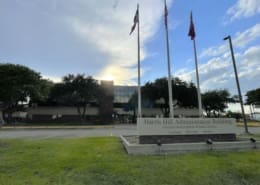
Boswell High School
Project Overview
The athletics addition to Boswell High School included expanded home-side bleachers, new facilities for concessions & ticketing, and an indoor practice facility.
Highlights
- Additions & Renovations
-
K-12 Education
- Athletics
Project Details
RWB has a long-standing relationship with the Eagle Mountain-Saginaw Independent School District. Our team started the Bowell High School Athletic Additions and Renovations project in the summer of 2019. This project continued RWB’s long time relationship with Boswell High School, as RWB had previously worked at Boswell high school in 2002 including a new Pioneer Stadium and press box, and, and then again in 2008 for significant additions and renovations across the campus.
The latest project was one of the final components of projects and included major additions and renovations for athletics. The athletics additions included a new 48,500 SF Indoor Practice building, a 42,000 SF Field House with weight room, and a new 7,600 seat stadium with a two-level press box. Because the school had to remain operational throughout construction, there were several challenges that had to be overcome, including major utility lines that required relocation and re-routing before construction could begin on the main addition project. The project was completed in the spring of 2022.
