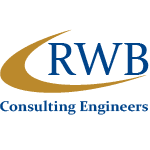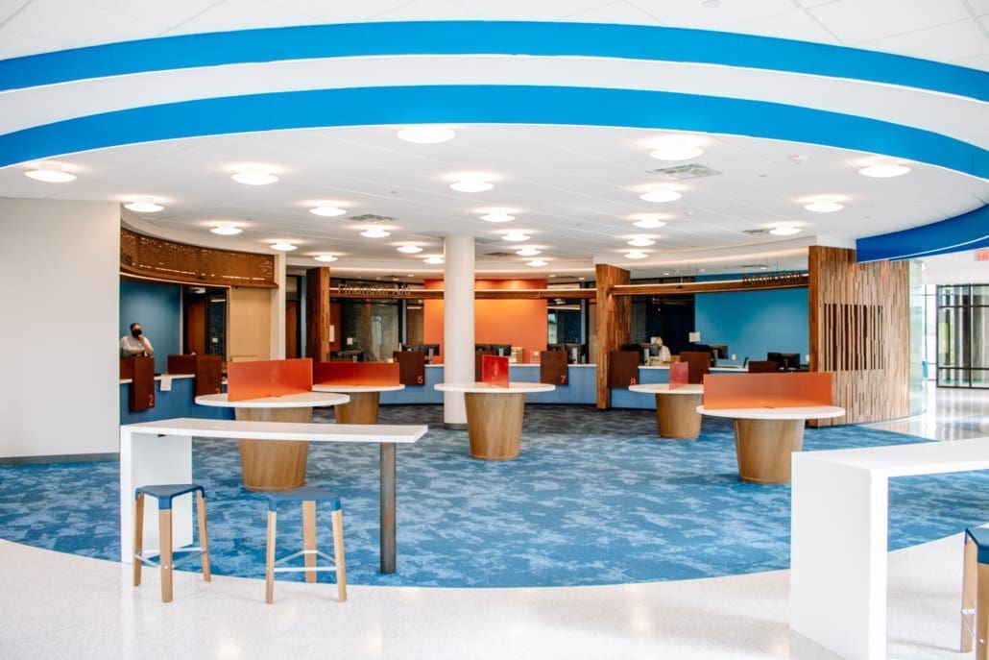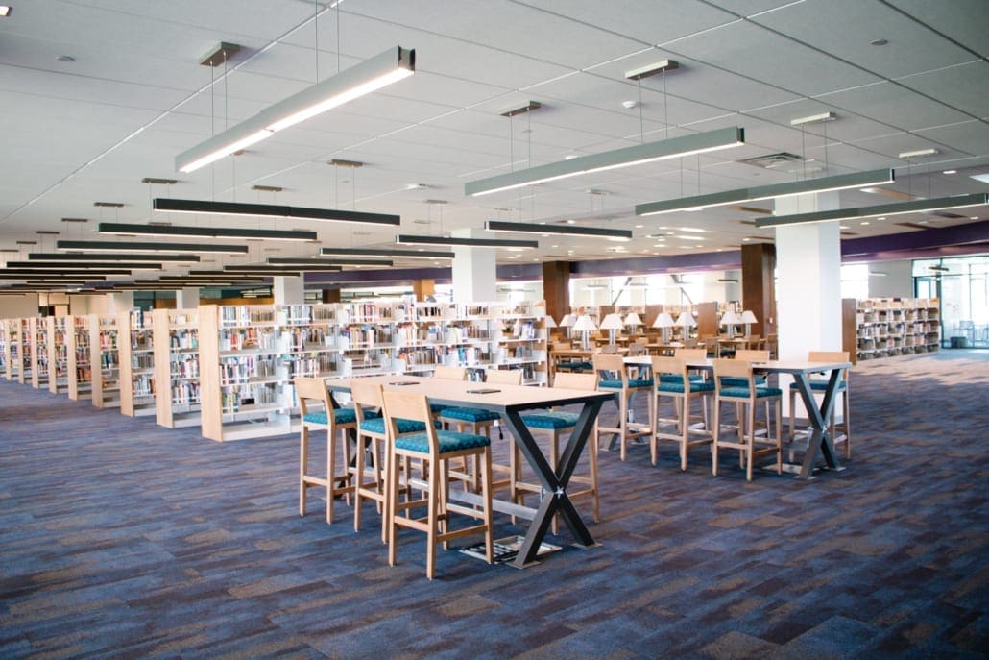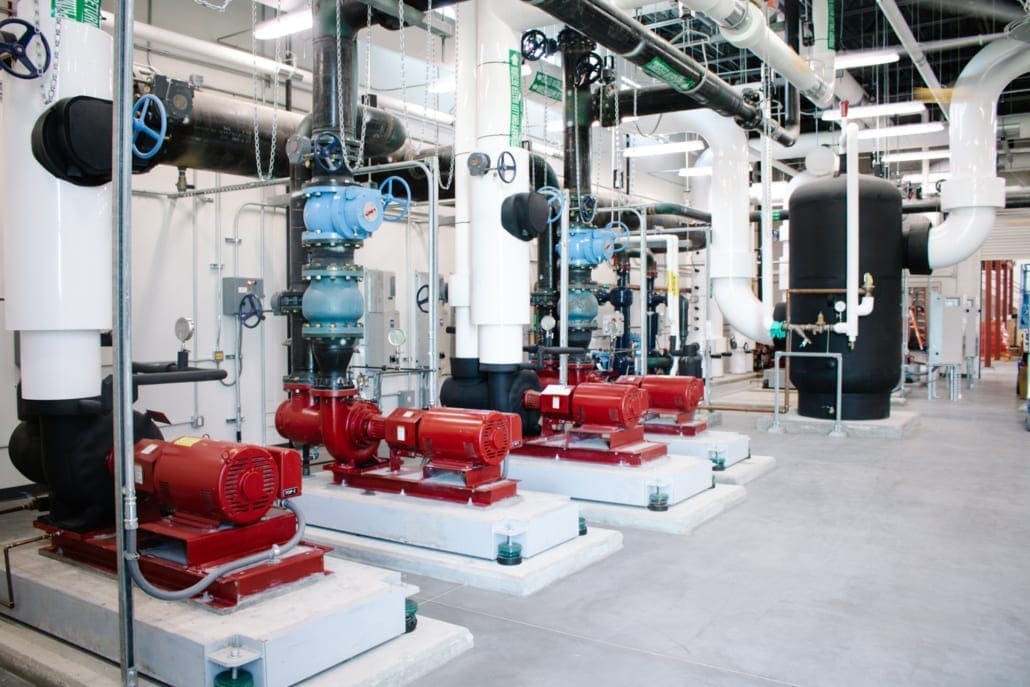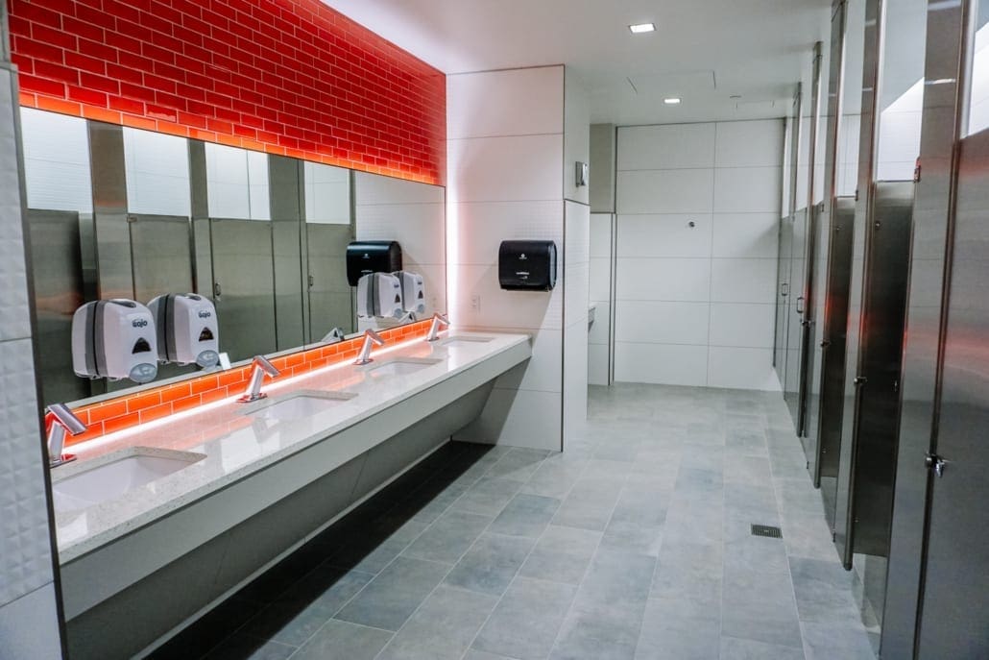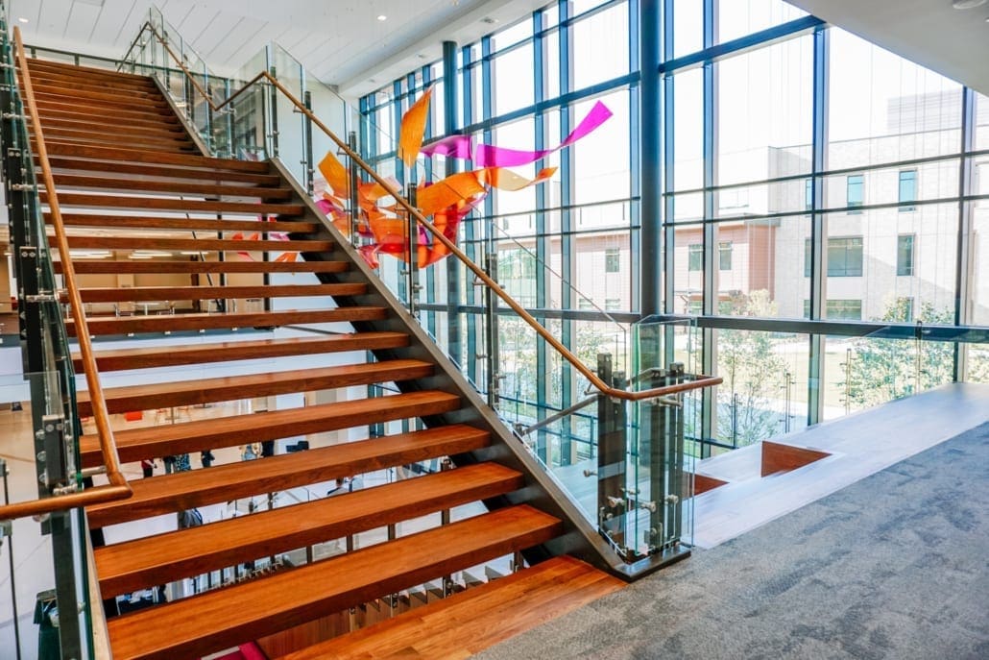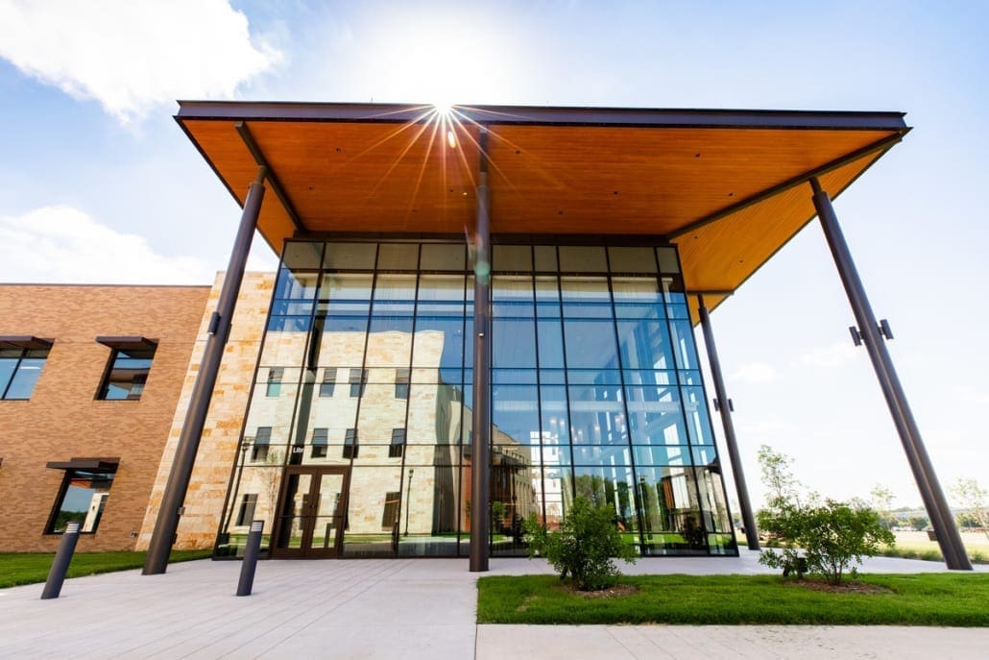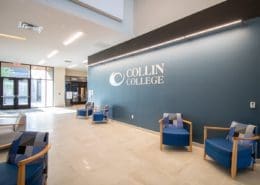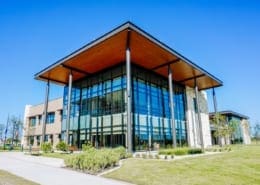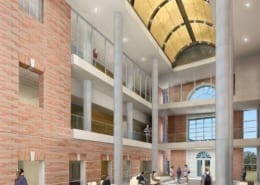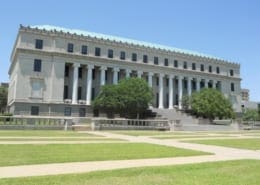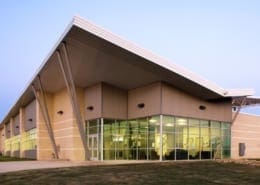
Collin College Wylie Campus
Project Overview
Collin College’s new Wylie campus will accommodate 7,500 students in the local area ready to earn degrees in STEM, business, hospitality, fine arts, education, and health sciences, with substantial growth anticipated in the near future.
Highlights
- 350,000 SF
- New Construction
- College, Higher Education
- Budget: $137M
- Designed in Revit MEP
Project Team
Architect – Page Southerland Page
General Contractor – Skanska
Awards

2021 Design Excellence Award in Education Research – International Interior Design Association Texas Oklahoma Chapter
Project Details
Collin College’s new Wylie Campus stands approximately 350,000 square feet, accommodating 7,500 students. The campus is made up of three separate buildings, including a Learning Resource Center, Campus Commons, and a Student/Conference Center. A freestanding central utility plant provides chilled and heating water for the entire campus. Built around a central quadrangle, the site plan includes multiple walking paths and lawns with outdoor seating connecting the structures to create an attractive campus core.
Students are able to earn various degrees and certificates related to courses in STEM, business, hospitality, fine arts, education, and health sciences.
Designed to ease the college application and registration process, the Campus Commons is considered a “one-stop shop” where students can meet with advisors, receive financial aid information, register, and pay for classes. The first and second floors of this building house the student gym, Cougar Fit, the campus police station, classrooms, and faculty suites.
The third floor of the Campus Commons Building includes a lab area with Biology, Microbiology, Nursing, Chemistry, Prep Rooms, Sterilizer Rooms, and multiple fume hoods for which RWB designed a 100% outside air system with energy recovery and a centralized exhaust system with variable airflow on supply and exhaust throughout. We used a lab airflow control system with air valves and controls with fume hood valves, general exhaust valves, and supply valves.
The Learning Resource Center or Library allows students to take full advantage of both open and private study rooms, computer labs, and writing and math labs.
The three-story Student Center is home to the Barnes and Noble campus bookstore, cafeteria, Starbucks Coffee, art studios, and music practice halls. The Conference Center is situated at the far end of the building. Students can enjoy a bite to eat and visit on the social staircase in a beautiful and spacious environment.
Additionally, the central utility plant was planned and designed for the expansion of central chilled and heating water as the campus grows. The underground chilled and heating water loop was 3D modeled with Revit 2018 throughout the site with expansion a foremost design consideration.
RWB designed all of the mechanical, plumbing, and electrical systems for the entire higher education campus. Separate MEP systems were specifically provided for the Conference Center. RWB provided comparisons of mechanical system options, coordinated utility planning for MEP, prepared a master plan for MEP systems, coordinated and helped direct teams on the placement of MEP equipment and spaces, including a natural gas generator on the roof of Campus Commons, mechanical penthouse and exterior roof enclosure.
RWB’s Work with Collin College
RWB has provided MEP services such as new construction, renovations and assessments to Collin College on many campuses including:
- Celina Campus
- Central Park Campus
- Collin Higher Education Center
- Courtyard Campus
- Farmersville Campus
- Preston Ridge Campus
- Spring Creek Campus
- Emergency Services Training Center
Collin College Wylie Campus
