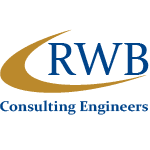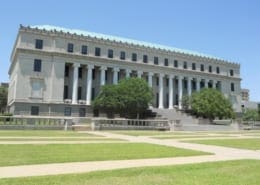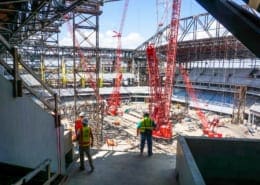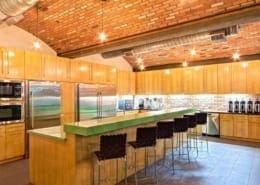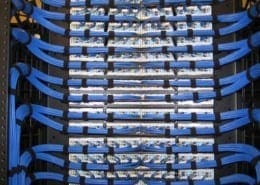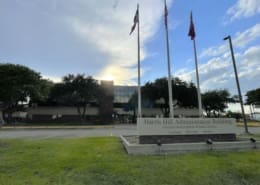
Huggins Honda
Project Overview
As part of this renovation, RWB helped Huggins Honda expand their service center, comfortable waiting area and update their showroom with specialty lighting.
Highlights
- 14 Acre Site with 110,000 SF Facility
- Additions and Renovations
- Retail
- Budget: $10M
- Designed in Revit MEP
Project Team
Architect – VLK Architects
General Contractor – Steele and Freeman, Inc.
Project Details
This design for Huggins Honda expanded their current location to provide increased visibility from Interstate 820. This building features a new services garage, parts storage warehouse and two-tunnel car wash. The new two-story showroom features specialty lighting fixtures highlighting Honda’s Gen 3 Image Program.
