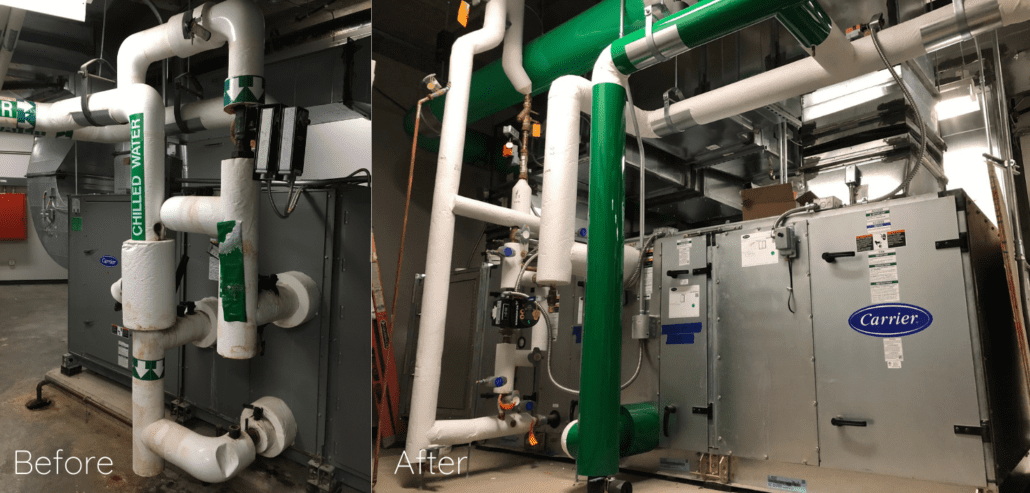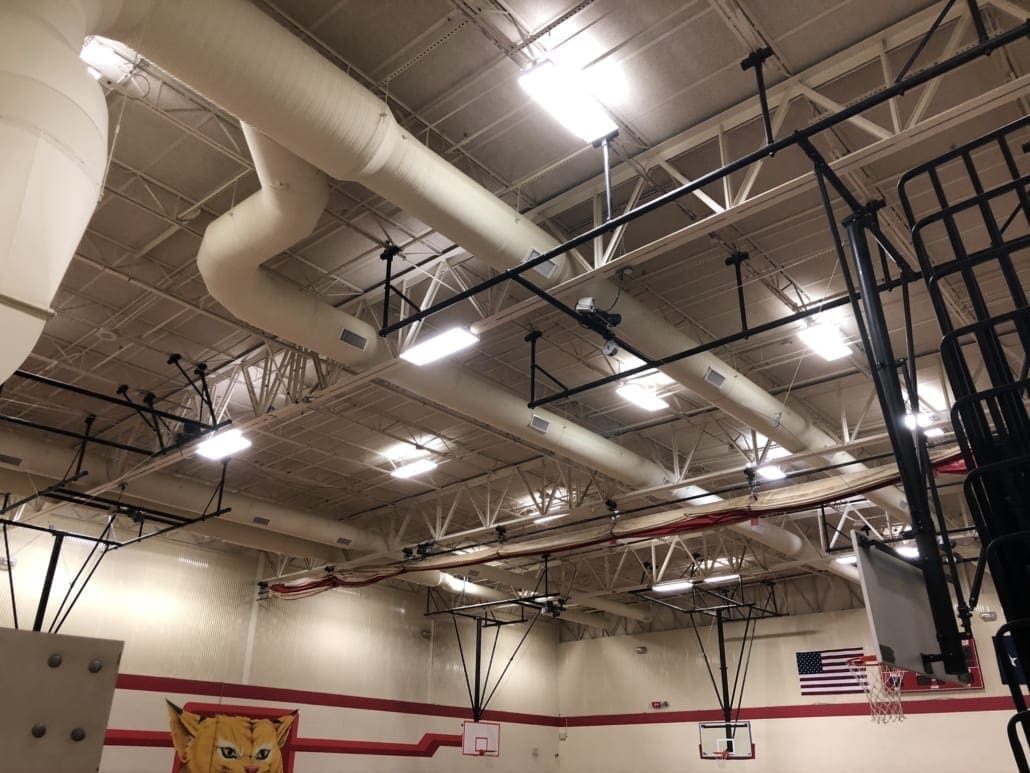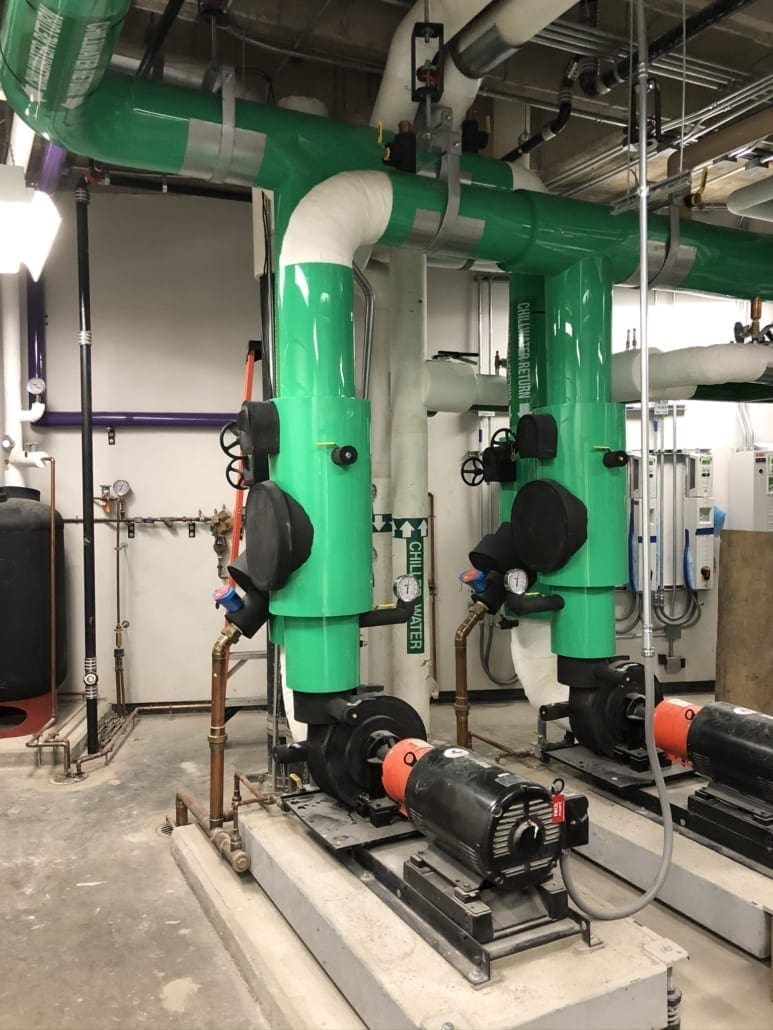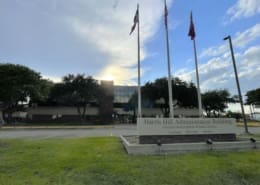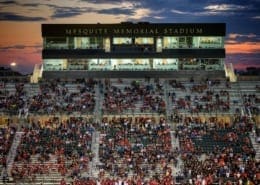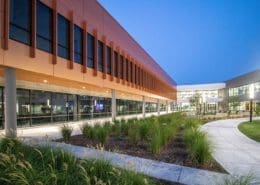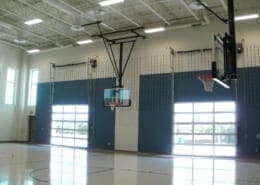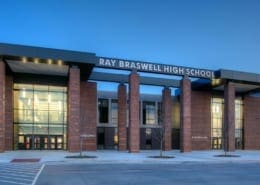
Lake Highlands High School Freshman Center
Project Overview
The former Freshman Center building at Lake Highlands High School in Richardson ISD received a much-needed HVAC Upgrade. Now named “Building H”, the facility’s multiple performance issues were addressed by the RWB mechanical team.
Highlights
- HVAC Renovation
- K-12, Education
- Budget: $6.6M
Project Team
Owner – Richardson ISD
Contractor – United Mechanical
Project Details
Lake Highlands High School serves over 2,700 students in Richardson ISD. Freshman students who attend class in Lake Highlands High School “Building H” can enjoy a more comfortable learning environment as the building received a major HVAC Upgrade. RWB was recognized with the 2021 Building Technology Award from ASHRAE Dallas for our design work on this project.
The satellite campus, built in 1997 had original building equipment that was nearing failure and unable to meet the demands of the changing student population. With a 2016 school bond approved by Richardson residents, our team was able to examine and address multiple performance issues.
RWB eliminated the existing designs that were not beneficial to the building’s performance and replaced them with more energy-efficient enhancements.
The existing building design was a constant-volume chilled water system serving air handlers throughout the building. To address the issue, RWB re-zoned the building from an east/west to a north/south configuration to allow for a more even load distribution. RWB was able to reduce the size of some AHUs by as much as 50% by combining like zones.
Eco-friendly equipment was installed and scheduled accordingly to space utilization while using the same existing ductwork.
Performance and Other Issues included:
- Overworked AHU’s due to zero zone diversity
- Lack of heating/inadequately sized heating in the building
- Inadequate airflow in the gym
- Inaccessible VAV air terminal units in the auditorium
- Complicated air distribution systems
- Unconditioned main staircase
- Sectioned off science labs using independent systems
Additional issues included redesigning the domestic hot water system with a recirculating loop system as the original design had no hot water return line for circulation. All faucets in the building now have hot water running to them.
With RWB’s re-design, the team was able to simultaneously improve performance and reduce to load size of the MEP equipment in the building.
Other Work at Lake Highlands High School
RWB has performed many additions, renovations and new construction projects. A few projects included updating all the HVAC equipment on the main school building and common outdoor areas. LHHS recently built their own Multipurpose Athletic Center which includes a weight room, locker room and an indoor 75-yard football field. Additionally, RWB performed an auditorium and kitchen renovation.
RWB’s Work in RISD
RWB has served Richardson ISD since 2004. We have completed work on 75% or more facilities in the district; from New Construction, Additions and Renovations and various types of MEP Upgrades.

