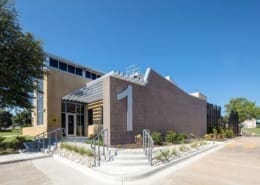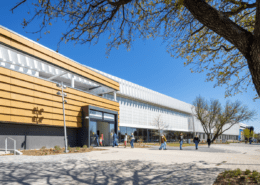
Round Rock Public Library
Project Overview
The new Round Rock Public Library is a 3-story, 65,000 square-foot facility. The total construction cost for the Library is $20M and it is set to open in 2023.
Highlights
- 65,000 SF
- New Construction
- Public Library, Municipal
- Budget: $20M
- Designed in Revit MEP
Project Team
Project Details
The new Public Library is to be located in the heart of Downtown Round Rock across from the current existing public library. The library will act as a landmark and a natural extension of Historical Downtown; to create a public link between Downtown and the larger circuit of cultural and historic options available in Round Rock.
The 3-story, 65,000 square-foot facility will include highly flexible and adaptable spaces such as technology hub, maker space, café, large multipurpose rooms, quiet reading room, genealogy room, ample study spaces and rooms, an entire floor dedicated to children and teens, and secure outdoor interactive roof garden and public courtyard.
The site is to include a 300+ car parking garage that will provide parking for the Library as well as for the Downtown. Large glass façade will provide abundant natural light and will draw visitors to connect with nature. Cantilevered patios and secured outdoor space overlook Downtown and the City’s historic water tower.
RWB uses a dedicated outside air units to control humidity within the space. In addition to DOAS unit, three (3) 60 ton packaged rooftop units were designed with variable speed compressors and hot gas reheat along with the appropriate sequence of operation to provide the humidity control for the library. This project is designed in Revit MEP.
This project was designed in association with 720 design who served as library programming / library interior design specialist.






