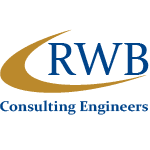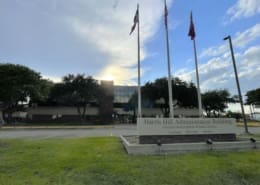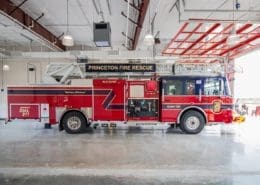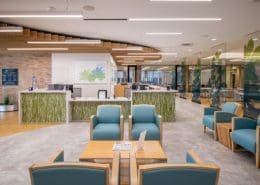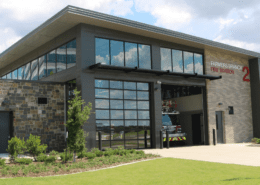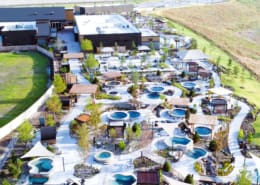
The PARC Vet – Animal Hospital
Project Overview
The PARC Vet and Animal Hospital was a unique building design, enhancing a modern philosophy for vetrinary care. RWB provided the mechanical, electrical, and plumbing (MEP) design for this project.
Highlights
- 23,000 SF
- New Construction
- Medical
- Budget: $8M
Project Team
Architect – PGAL
Project Details
Seeking to provide modern vetrinary care, The PARC Vet is the first-ever entirely glass vetrinary clinic. RWB Consulting Engineers provided the MEP design for this new construction project.
The building features many design choices intended to decrease the anxiety of both humans and pet patients. From an MEP perspective, this meant designing the lighting to ensure a calming effect, and selecting HVAC equipment that keeps occupants comfortable.
With transparent glass throughout the entire clinic, patients are able to more clearly see the inner workings of the animal hospital. As an added benefit, patient satisfaction has increased as they are able to see the doctors and nurses at work in other portions of the clinic. Guests are able to see what is going on in other portions of the clinic as they move through hallways and rooms.
Many of the spaces in the clinic are large and open, allowing RWB to take advantage of natural lighting to balance installed lighting in the space. Contact RWB Consulting Engineers today for more information about our MEP services for animal clinics.
