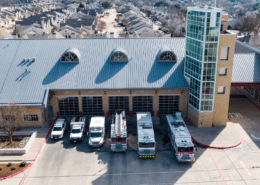Frisco Public Library | Frisco, TX

From rockets to books, the Beal building will soon be home to Frisco’s new public library. This adaptive re-use project design will showcase the Blackland Prairie roots that once was North Texas.
Architect – Gensler
Library Interior Design Specialist – 720 Design
General Contractor – Byrne Construction Services / HLM Construction Management
Design for Frisco’s new public library draws inspiration from the Blackland Prairie where dogtrot-style homes developed across the North Texas region in the 19th and early 20th centuries.
Moving from Frisco’s City Hall to the former Beal building, the 158,000 square-foot space will easily triple the size of the current library.
Set to open in Fall 2022, the library will feature flexible shared spaces including a new community event center, a second-floor mezzanine, and a rooftop terrace. Small collaboration areas, reading rooms for kids, teens and adults, and social staircase are designed with floor to ceiling views by the addition of skylights and large windows.
Two points of entry are connected by an interior breezeway on the north and west side of the building. The breezeway also connects the existing structure to the new event center.
RWB designed the heating, ventilating, and air-conditioning (HVAC), plumbing, electrical, fire protection and fire alarm systems for the library space.
Upon review of the existing structure, the team identified that the roof would not support the weight of traditional mechanical equipment. So, RWB designed an underfloor air distribution (UFAD) system with vertical air handling units. This cooling system uses chilled water to condition the occupied zones. For ventilation, the team designed a dedicated outside air system (DOAS) for the space. The DOAS system filters and conditions fresh outside air entering the facility to meet the ventilation requirements for the space.
One benefit of using UFAD combined with a DOAS is that it reduces the amount of sheet metal ductwork. Besides saving physical space, less ductwork translates to a more cost-effective design.
The project starts construction in April 2021 and should take 18 months to complete. The total budget for the new library is $62M.
Built in 1997 by Beal Aerospace Technologies, the library’s new home was originally used to manufacture launch rockets. The building has also been occupied by GEA, a major technology supplier for food, beverage and pharmaceutical sectors.
The former Beal building currently houses the Frisco Discovery Center, which includes the Sci-Tech Discover Center, Frisco Community Theatre, the National Videogame Museum, and the Museum of the American Railroad. The renovated space for the library will occupy a separate section of the building, rounding out an excellent community space for all Frisco residents.

 Richardson Senior Recreation Center
Richardson Senior Recreation Center