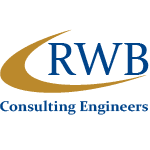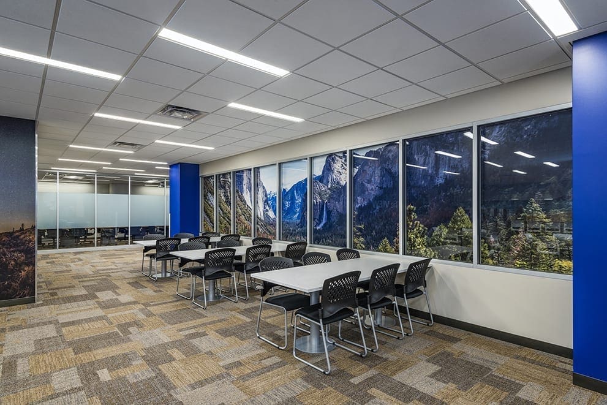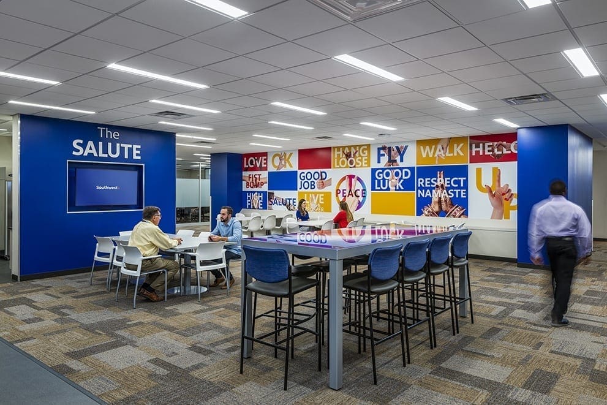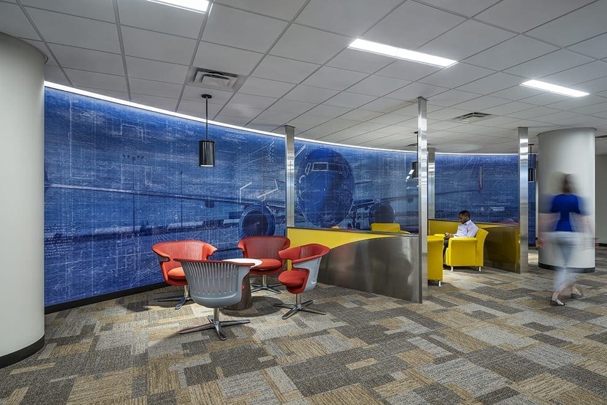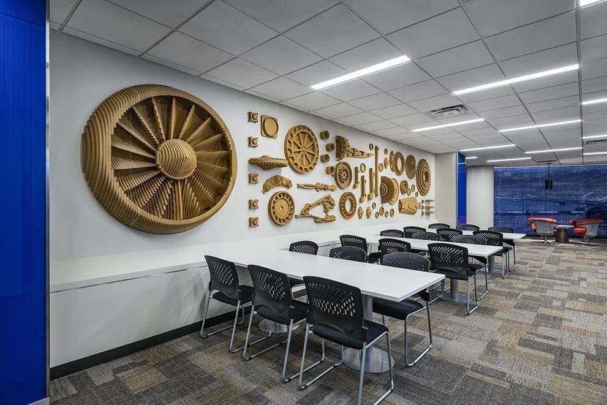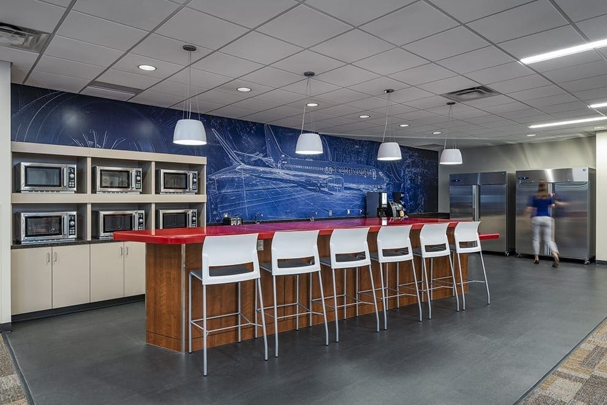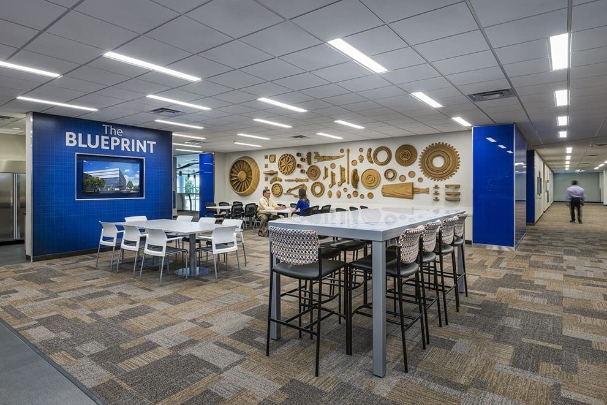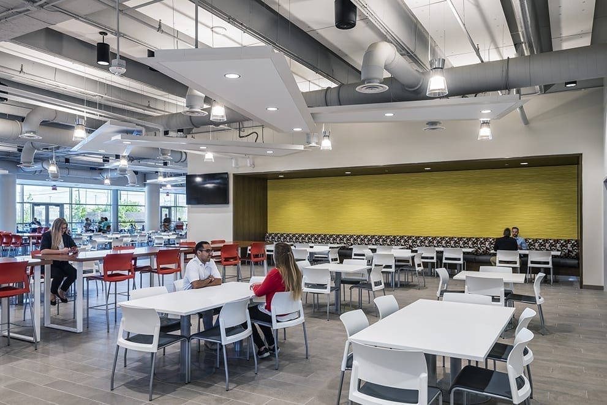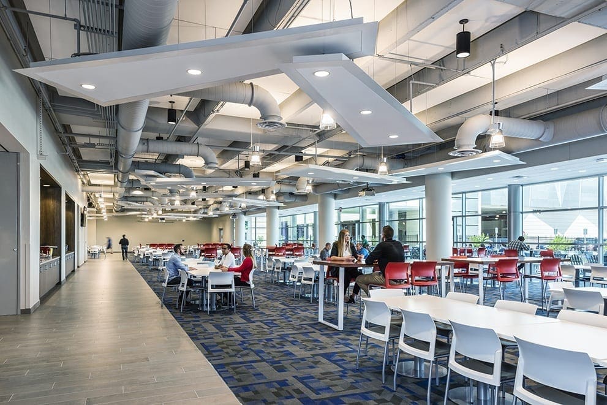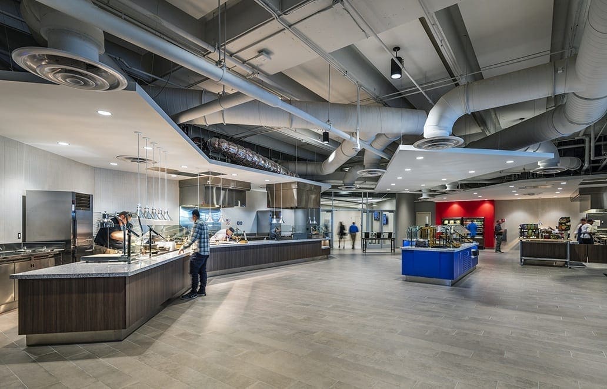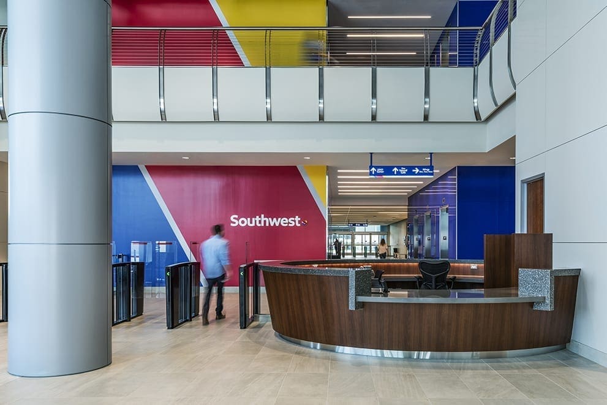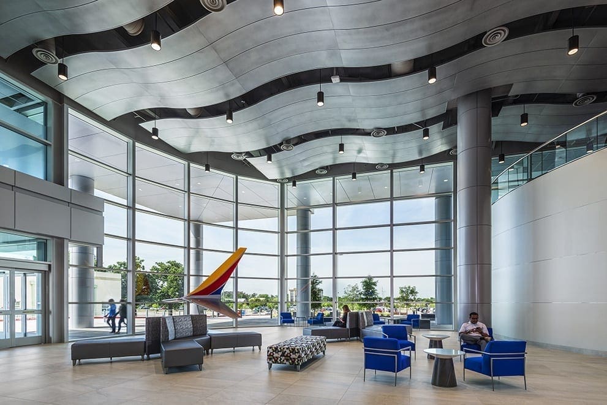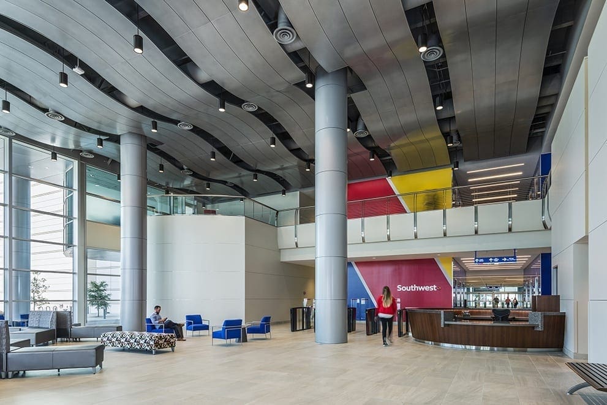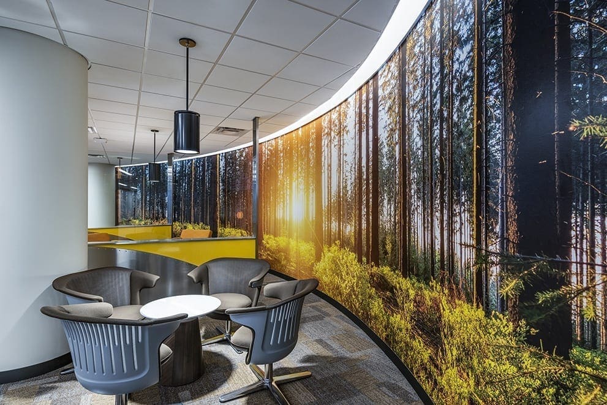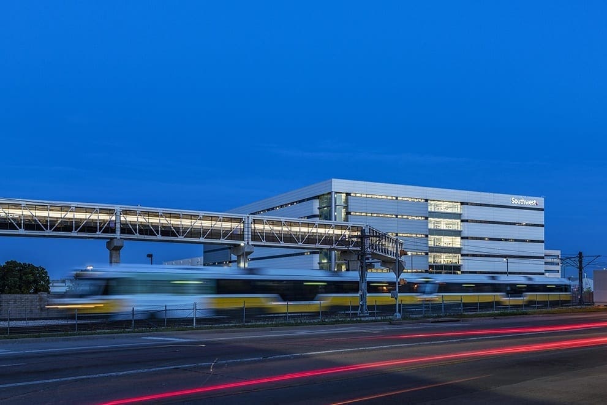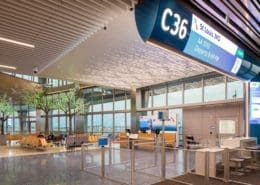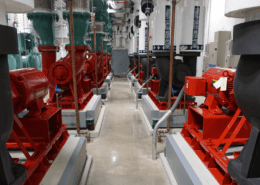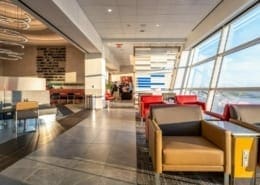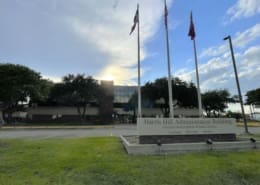
Southwest Airlines Wings Office Building
Project Overview
Southwest Airlines Wings is a six-story office building, an expansion to their corporate headquarters in Dallas, TX.
Highlights
-
865,000 SF
- New Construction
- Corporate Campus, Office
- Budget: $250M
- LEED Certification – Certified
Project Team
Architect – BOKA Powell
General Contractor – McCarthy Building Companies, Inc.
Awards
2019 TEXO The Construction Association Distinguished Building Award
Projects over $75M
Project Details
The Southwest Airlines 865,000 square foot Wings complex included a four-story Flight Training Center and a six-story office facility. A pedestrian sky bridge spans over Denton Drive to connect the new building to the existing campus. RWB provided corporate office MEP engineering services for this project.
This massive corporate office included large dining and meeting spaces on the ground floor to support the workers in the office complex and the people utilizing the Flight Training Center. The design for the dining spaces sought to provide an open and airy feeling to occupants, and as such there is no defined ceiling. RWB took great care in MEP design to ensure that our exposed building systems would still meet the needs of the space.
